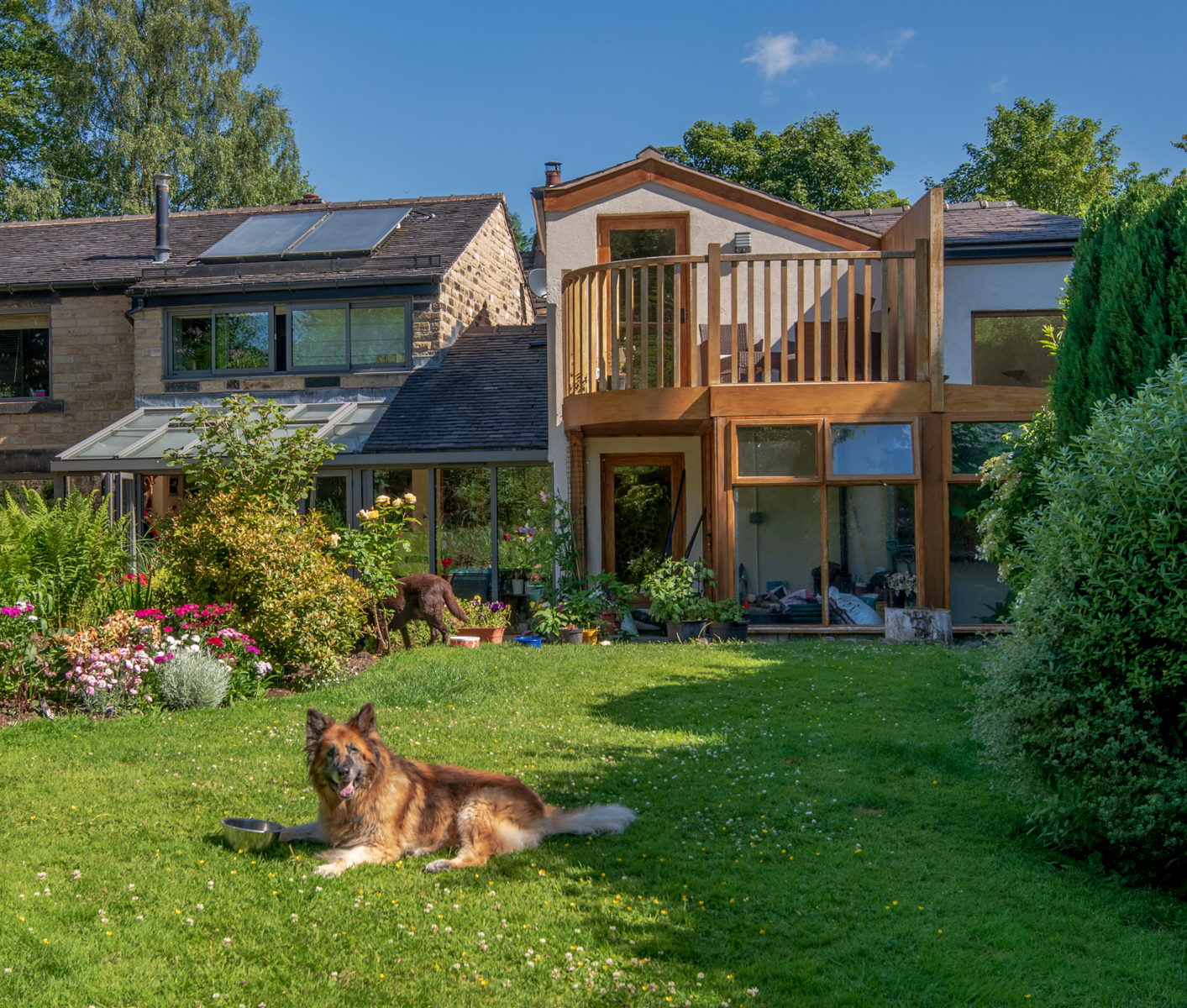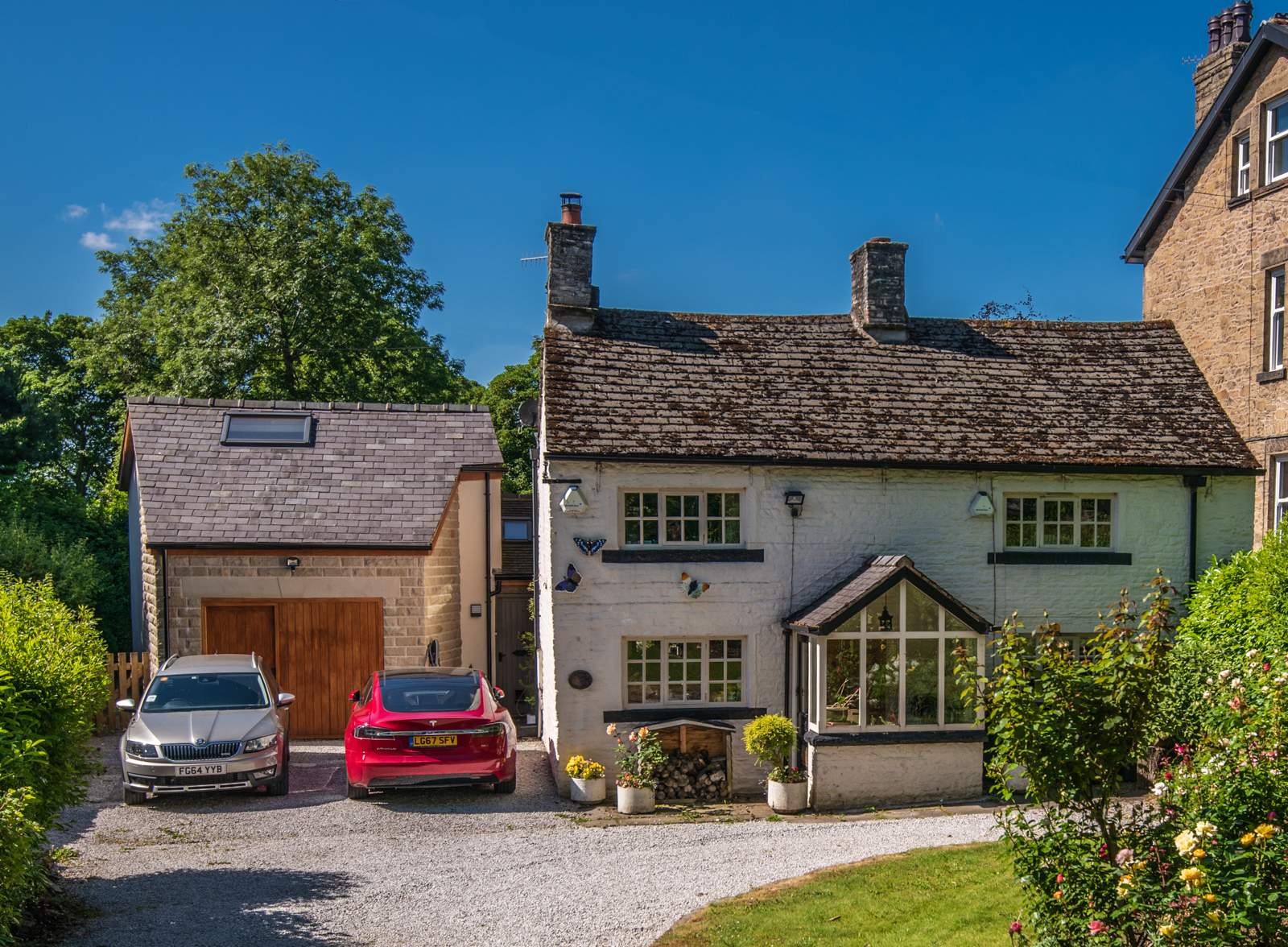The clients for this side extension to an existing stone cottage, were looking for a large room for entertainment as well as an elevated balcony to look out from their enclosed garden to the wider landscape.
Previously the site was occupied by a garage with a lean too conservatory which enclosed a 100 year old vine. This vine was protected throughout the construction period and rehoused in a new conservatory.
The form of the building is generated by the spatial and access requirements from the interior, via the gallery, to the balcony.
Photographs by Margaret Lawless



